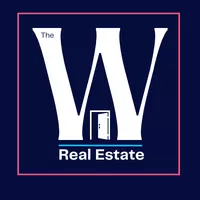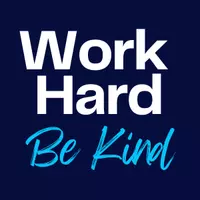16249 13th Ave Beechhurst, NY 11357
3 Beds
2 Baths
1,558 SqFt
OPEN HOUSE
Sat Jul 26, 1:00pm - 2:00pm
Sun Jul 27, 1:00pm - 2:00pm
UPDATED:
Key Details
Property Type Single Family Home
Sub Type Single Family Residence
Listing Status Active
Purchase Type For Sale
Square Footage 1,558 sqft
Price per Sqft $842
MLS Listing ID 874455
Style Colonial
Bedrooms 3
Full Baths 1
Half Baths 1
HOA Y/N No
Rental Info No
Year Built 1940
Annual Tax Amount $6,789
Property Sub-Type Single Family Residence
Source onekey2
Property Description
This charming residence sits on an expansive 50x100 south-facing lot and offers approximately 1,558 square feet of interior living space, with additional room in the finished basement and an unfinished attic. The home features three generously sized bedrooms, one full bathroom, and a half bathroom on the main level. Upon entry, you're greeted by a traditional foyer that leads into a spacious living room with a wood-burning fireplace, a formal dining room, and an eat-in kitchen. The finished basement includes a wet bar, laundry area, and ample storage space, providing the perfect setting for recreation or extended living needs.
Additional highlights include oak hardwood floors throughout (currently carpeted on the main level), a forced-air heating system, and a one-car attached garage with a private driveway. The roof and electrical systems were all updated during a complete rebuild in 2004, offering modern reliability with classic charm.
The backyard is truly exceptional: vast, level, and fully fenced, it offers endless potential for gardens, a pool, or future expansion, and it is perfectly suited for large gatherings and outdoor entertaining. An enclosed back porch off the dining room lets you enjoy the space year-round, whether you're hosting summer barbecues or cozy autumn dinners.
Commuting is effortless: express buses Q15, Q15A, Q16, and Q76 are only moments away, and drivers enjoy swift access to the Cross Island Parkway, Clearview Expressway, Van Wyck Expressway, and Grand Central Parkway. Under typical off-peak conditions, you can reach Midtown Manhattan in less than 20 minutes.
This home combines suburban tranquility with city convenience. Robinwood is known for its tight-knit, friendly community and optional homeowners' association with private security. This is a rare opportunity to own a turn-key home in one of northeast Queens' most desirable neighborhoods.
Close to parks, waterfront vistas, and the shopping and dining of Bay Terrace and Whitestone. Robinwood's voluntary homeowners' association and private security contribute to a close-knit, secure neighborhood atmosphere.
* Some images have been virtually staged or digitally enhanced to illustrate the property's potential. These photos may include edited furniture, lighting, or other visual elements that do not reflect the current physical condition of the home. *
Location
State NY
County Queens
Rooms
Basement Finished, Full
Interior
Interior Features Eat-in Kitchen, Entrance Foyer, Formal Dining, High Ceilings, His and Hers Closets, Marble Counters, Natural Woodwork, Open Floorplan, Pantry, Storage, Walk Through Kitchen, Walk-In Closet(s), Washer/Dryer Hookup
Heating Natural Gas
Cooling Wall/Window Unit(s)
Flooring Hardwood
Fireplaces Number 1
Fireplace Yes
Appliance Dryer, Gas Cooktop, Microwave, Oven, Refrigerator, Washer
Exterior
Garage Spaces 1.0
Utilities Available Cable Connected, Electricity Connected, Natural Gas Connected, Sewer Connected, Trash Collection Public, Water Connected
Garage true
Building
Sewer Public Sewer
Water Public
Structure Type Frame
Schools
Elementary Schools Ps 193 Alfred J Kennedy
Middle Schools Jhs 194 William Carr
High Schools Contact Agent
School District Contact Agent
Others
Senior Community No
Special Listing Condition None







