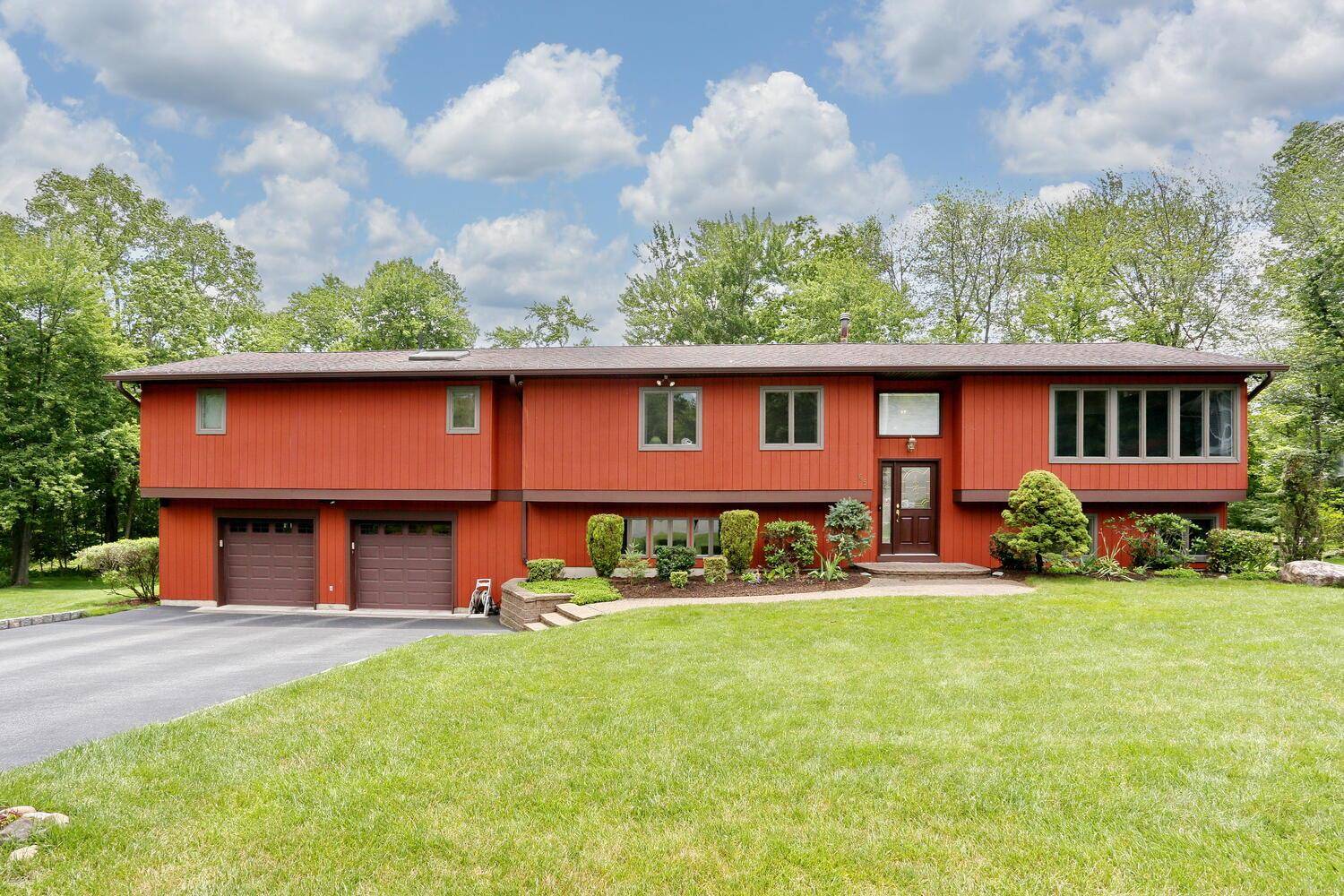65 Inwood DR Bardonia, NY 10954
5 Beds
4 Baths
3,448 SqFt
OPEN HOUSE
Sat Jun 28, 12:00pm - 2:00pm
Sun Jun 29, 12:00pm - 2:00pm
UPDATED:
Key Details
Property Type Single Family Home
Sub Type Single Family Residence
Listing Status Active
Purchase Type For Sale
Square Footage 3,448 sqft
Price per Sqft $260
MLS Listing ID 878743
Style Exp Ranch,Hi Ranch,Raised Ranch
Bedrooms 5
Full Baths 3
Half Baths 1
HOA Y/N No
Rental Info No
Year Built 1982
Annual Tax Amount $20,953
Lot Size 0.800 Acres
Acres 0.8
Property Sub-Type Single Family Residence
Source onekey2
Property Description
Location
State NY
County Rockland County
Interior
Interior Features Cathedral Ceiling(s), Ceiling Fan(s), Double Vanity, Eat-in Kitchen, Formal Dining, High Ceilings, Kitchen Island, Primary Bathroom, Quartz/Quartzite Counters, Recessed Lighting, Washer/Dryer Hookup
Heating Baseboard
Cooling Central Air
Flooring Carpet, Hardwood
Fireplace No
Appliance Dishwasher, Dryer, Gas Range, Microwave, Refrigerator, Stainless Steel Appliance(s), Washer, Gas Water Heater
Laundry Inside
Exterior
Exterior Feature Mailbox
Garage Spaces 2.0
Utilities Available Electricity Connected, Natural Gas Connected, Sewer Connected, Water Connected
Garage true
Private Pool No
Building
Lot Description Back Yard, Cul-De-Sac, Front Yard, Near School, Near Shops, Part Wooded
Sewer Public Sewer
Water Public
Level or Stories Two
Structure Type Frame
Schools
Elementary Schools Bardonia Elementary School
Middle Schools Felix Festa Achievement Middle Sch
High Schools Clarkstown South Senior High School
Others
Senior Community No
Special Listing Condition None
Virtual Tour https://Tours.Davis-Photography.net/2335313?idx=1







