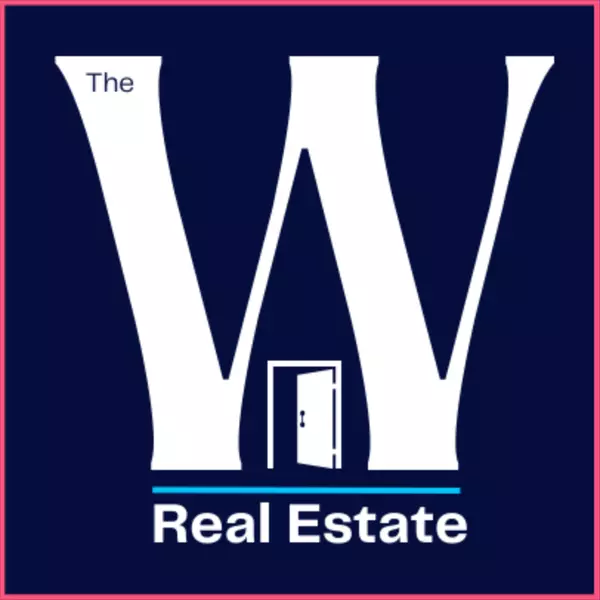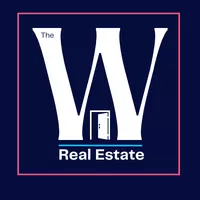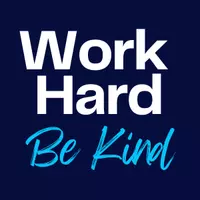
11005 Main RD East Marion, NY 11939
5 Beds
3 Baths
2,000 SqFt
Open House
Sat Oct 25, 11:00am - 1:00pm
UPDATED:
Key Details
Property Type Single Family Home
Sub Type Single Family Residence
Listing Status Active
Purchase Type For Sale
Square Footage 2,000 sqft
Price per Sqft $399
MLS Listing ID 903269
Style Farmhouse
Bedrooms 5
Full Baths 3
HOA Y/N No
Rental Info No
Year Built 1900
Annual Tax Amount $6,037
Lot Size 0.980 Acres
Acres 0.98
Property Sub-Type Single Family Residence
Source onekey2
Property Description
Don't miss this rare opportunity to own a charming piece of North Fork history—just moments from Truman's Beach and all the beloved attractions of the East End. Set on a shy acre, this character-filled property features an older, maintained farmhouse, a legal guest cottage, and a versatile two-story barn with a storied past. The main home blends vintage charm with modern updates, offering an open floor plan with a spacious living room, original wood-burning fireplace, a large country-style kitchen, mudroom, and a first-floor bedroom and full bath. Upstairs, you'll find three additional bedrooms and a second full bath—perfect for hosting family and friends.
Enjoy the comfort of natural gas heating, central air conditioning, and an updated kitchen that makes everyday living a breeze.
The expansive lot includes: A two-story barn – formerly a commercial scallop shack, ready for creative repurposing (permit needed) and a LEGAL one-bedroom cottage – complete with living room, kitchen, and full bath—ideal for guests, rental income, or a private studio. The property functioned as a popular Bed & Breakfast for many years and the cottage has a rental permit making it an ideal, supplemental, income source. This is your chance to own a true North Fork retreat with space, flexibility, and timeless appeal. Act fast—this East Marion gem won't last!
Location
State NY
County Suffolk County
Rooms
Basement Crawl Space
Interior
Interior Features First Floor Bedroom, First Floor Full Bath, Chefs Kitchen, Eat-in Kitchen, In-Law Floorplan, Open Floorplan, Primary Bathroom, Master Downstairs, Storage, Washer/Dryer Hookup
Heating Ducts, Forced Air, Natural Gas
Cooling Central Air
Flooring Hardwood
Fireplaces Number 1
Fireplace Yes
Appliance None
Exterior
Utilities Available Cable Available, Electricity Available, Natural Gas Available, Phone Available, Trash Collection Private, Water Available
Garage true
Private Pool No
Building
Sewer Cesspool
Water Public
Level or Stories Two
Structure Type Frame
Schools
Elementary Schools Oysterponds Elementary School
Middle Schools Greenport High School
High Schools Greenport
School District Greenport
Others
Senior Community No
Special Listing Condition None








